ExpertCAD & ExpertCAM 2018
2018 Update 1 Release Summary
Overview
Version 2018 is major release that includes enhancements as well as customer requested software modifications and corrections. This release summary briefly describes the software changes for this release to ExpertCAD and ExpertCAM.
Click here for a printable version of this document in Adobe PDF format.
Platform Support
The table below lists the certified and supported operating systems for 2018. The full regimen of quality assurance testing has been performed on these platforms and any problems or defects with AMT software related to the operating system will be repaired:
| Operating System | 32-bit | 64-bit | Minimum Revision Level |
| Windows 10 | All (Windows 10 S not supported) | ||
| Windows 7 | Service Pack 1 | ||
| Windows Server 2016 | N.A. | 8.1 and 8.1 Update | |
| Windows Server 2012 | N.A. | R1 and R1 |
The software will likely install and run without incident on Windows 8, 8.1 and Windows Server 2008. These operating systems are not formally supported. Quality assurance testing was not done for these operating systems for the 2018 release. The software will not run on operating systems older than Windows 7 (e.g. Windows XP).
Windows 10 S is not supported. Windows 10 S only runs apps from the Microsoft store.
During installation, a log file is generated in the user’s temp directory. For example, if you are logged in as Administrator, the file:
C:\Users\Administrator\AppData\Local\Temp\ExpertCAD_FinishInstallLog.txt
is created to record the finishing steps unique to installing AMT software. If you encounter any problems with installation, please forward this file along with a description of the nature of the problem to
support@amt-software.com.
Installation, Licensing and Compatibility
This release is installed as though it is a new application. It is not necessary to remove any older version from your computer. The installation program will not overwrite any applications programs from previous installation(s). A separate program group is created and shown in the Windows start menu:
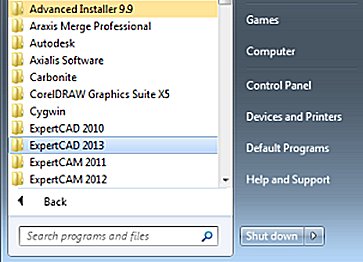
|
| This Windows 7 computer has older versions of ExpertCAD and ExpertCAM installed side-by-side with the ExpertCAM 2018 release. |
There are no changes to licensing for this release. Your current licenses for ExpertCAD/CAM 2015 are compatible with 2018. You do not need to do anything with regards to licensing to run the new release provided you are upgrading from 2015. If you are upgrading from an release prior to 2015, you will likely need a new license validation code.
Important Note: ExpertCAD 2018 writes a new version of the native binary file format. This means that earlier versions of ExpertCAD cannot read files written by 2018.
ExpertCAD & ExpertCAM Program Group - Start Menu
A new program – Batch Translator – has been added to the ExpertCAD & ExpertCAM program group. The batch translator allows conversion of multiple files from one file format to another.
ExpertCAD View is a new program in the ExpertCAD/ExpertCAM program group. ExpertCAD View is the same program as ExpertCAD with the ability to write files is disabled. ExpertCAD View is a licensed application. The program will not function properly unless you have a valid ExpertCAD View license available.
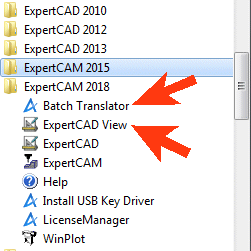
Batch Translator & ExpertCAD View are new programs in the program group.
AutoCAD Compatibility
Support for reading and writing AutoCAD 2018 files has been implemented for this release. AutoCAD 2018 introduced a new revision of the DWG file format that could not be read by previous releases of ExpertCAD and ExpertCAM.
When translating AutoCAD blocks and block references to ExpertCAD, the symbols for the blocks are renamed in cases where they contain one or more characters that are incompatible with ExpertCAD symbol names. Invalid characters such as the ‘$’ will be changed to the ‘_’ character to ensure compatibility.
AutoCAD files output from Autodesk Inventor that contain block references can now be imported into ExpertCAD.
The text formatting code ‘\T’ in text entities exported from AutoCAD is correctly translated. Previous versions would translate the ‘\T’ as literal text.
When detecting the drawing standard for an AutoCAD drawing, the translator has been revised to inspect the entities in all layouts as well as model space. In certain cases there are no indicators in model space however the layouts do have information regarding the proper standard to choose. Previous versions would only consider entities in model space to deduce that the appropriate drawing standard should be.
Additional error checking has been added to the AutoCAD to ExpertCAD translator to look for improperly formed crosshatch entities. Previous versions would crash when a crosshatch entity without a closed boundary was encountered.
When converting AutoCAD to ExpertCAD, the translator will properly record the revision level of the translator that produced the ExpertCAD file. Previous versions would always record Version 7.6.
A problem translating certain dimensions with tolerances in AutoCAD to ExpertCAD format has been corrected:

|
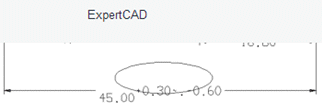
|
Dimension in AutoCAD |
Dimension translated to ExpertCAD |
Stacked tolerances such as this will convert successfully when read into ExpertCAD 2018:

Results in 2018
Importing AutoCAD drawings with one or more layouts (paper space) could result in stray lines appearing in the layout. This has been corrected so that when the model space data is projected into the layout, any entities not entirely contained within the layout are omitted.
Color change escape sequence (e.g. \C1;) in an AutoCAD text note was not being recognized. This has been corrected such that the text note will appear in the color specified by the first escape sequence encountered.
Support has been added for common symbols found in AutoCAD files. Specifically the Euro, micro, angstrom, plus/minus, diameter and degree symbol were not converting properly. This has been addressed in 2018 so that these symbols are properly translated.
Polyline entities in AutoCAD use a bulge factor to represent arcs. In discrete cases where the bulge factor is less than 1.0e-6, the translator would create an arc with an impossibly large radius. This has been changed so that any factor less than 1.0e-6 is handled as though the bulge factor was 0.0. This appears to be the correct interpretation in AutoCAD as well.
Text Notes in ExpertCAD
The text icons have dramatically changed in 2018:
Setting the Characteristics of the Note
All icons that place text on the drawing offer a similar dialog:
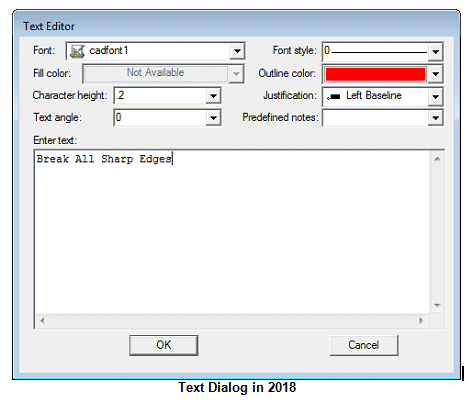
The top part of all dialogs posted allows you to change the characteristics of the text (font, color, size, angle, justification, ….). This eliminates the need for separate icons to change font, character height, angle, color, line style and justification. Because of this, the icons for changing these characteristics have been removed. Depending on the function of the icon, you can easily enter a predefined text note from the pull-down menu in the dialog.
Leader Notes and Balloon Notes
The leader note wheel icon has been removed. The different style of leader and balloon notes possible are now separate icons. The leader notes you can place on the drawing and their associated icon is shown in the table below:
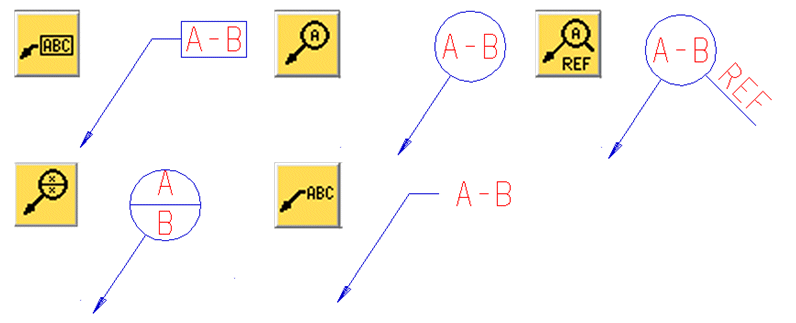
The Split Balloon icon will allow either the top or bottom half of the balloon note to be empty.
Find and Replace Text
Find and Find and Replace icons have replaced the former Find icon:

Find and Replace is a new feature that can find text and optionally replace it or replace all occurrences of the text on the drawing:
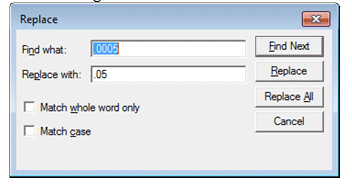
Datum Feature Note
Datum Feature text note icon has been added to the text icons to create a datum feature note at the location of the current point:

Datum Feature Symbol Note
The datum feature symbol note icon creates a note to identify a surface or feature of size as a datum. A 2 point current line is a prerequisite. The 1st point indicates the surface or feature of size and the 2nd (current point) indicates the location of the note. The leader line will always be made perpendicular to the line or arc nearest the 1st point of the line.
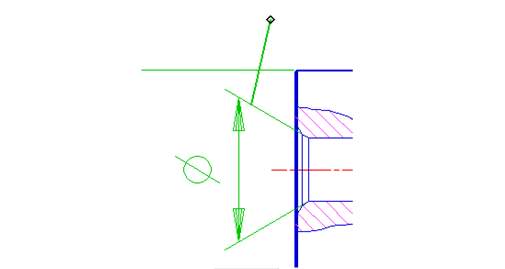
Create a 2 point line. The 1st point indicates the surface or feature of size. The 2nd point is where to place the text.

Choose the datum feature symbol note icon.

Establish the characteristics of the note and choose (or enter) the datum text in the datum identifier dialog.
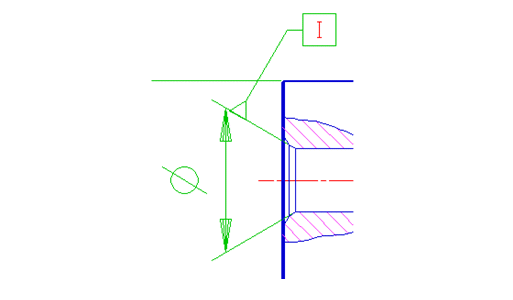
Results. Note that the leader will be perpendicular to the feature nearest the 1st point of the current line.
Datum Target Note
The datum target icon allows you to create datum target notes. A 2 point line is a prerequisite. The 1st point indicates the target and the 2nd point indicates where the note should be placed. The datum target dialog offers many options for creating the note.

Here are some examples of the different types of datum target notes possible:
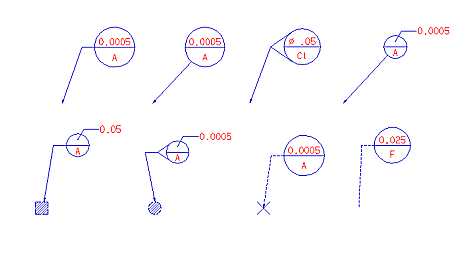
Dimensioning in ExpertCAD
Leading and Trailing Zeros
A new option has been added to the Tools/Options/Dimensions property sheet to format dimensions such that trailing zeros are kept or omitted.
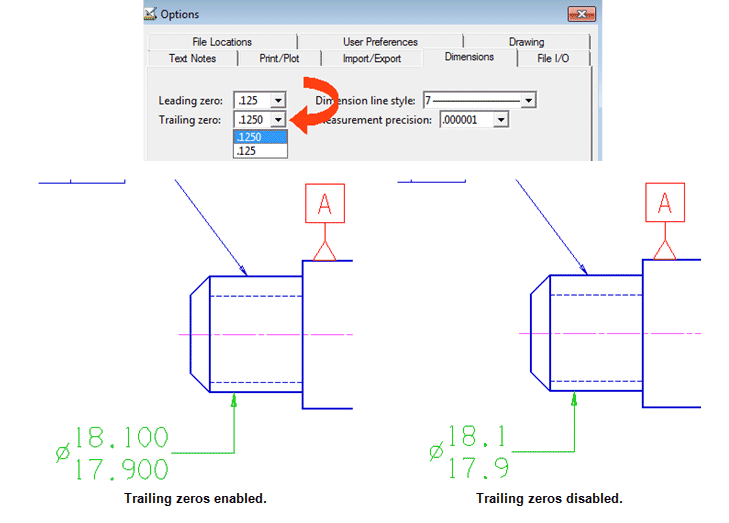
Changing Leading zero or Trailing zero affects all dimensions on the drawing.
Dimension Formatting Dialog
A new dimension text dialog has been implemented for this release. Choosing any of the dimension formatting icons causes the dimension format dialog to be posted:
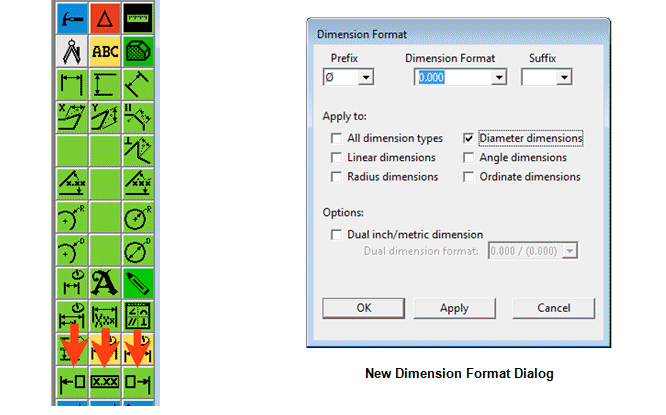
Choose a prefix, a dimension format and a suffix for the dimension you wish to create. The prefix and/or suffix can be empty.
Once you have set the dimension prefix, format and suffix, check the dimension types this format should apply to. In the example above, we want diameter dimensions only to have a prefix of consisting of the diameter symbol with 3 decimal places of accuracy. When you click OK, all newly created diametrical dimensions will conform to this format:

In a similar fashion, you can setup how you would like linear dimensions, radial dimensions and angular dimensions to appear on the drawing. Each can have their own particular format.
If you wish to do dual dimensioning, enable the dual dimensioning check box and choose a format from the drop-down menu. Side-by-side with brackets or parentheses or over-under with the brackets or parentheses are supported:
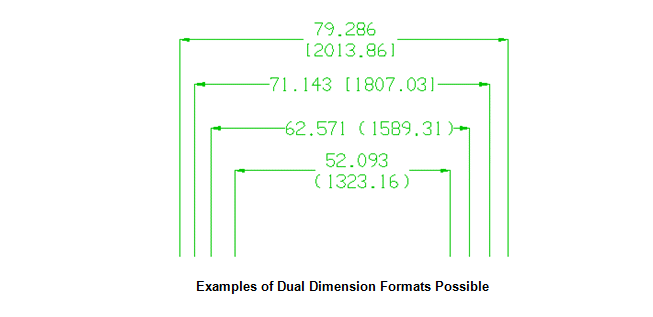
Dual Dimensions with Tolerances
Dual dimensioning with tolerances is correctly supported. In previous versions, specifying a tolerance with a dual dimension format did not output the proper dimension text.

Geometric Tolerancing Feature Control Frame
Creating a geometric tolerancing feature control frame has been completely revamped. The series of prompts in the message area has been replaced with an easy to use dialog offering more features and functions.
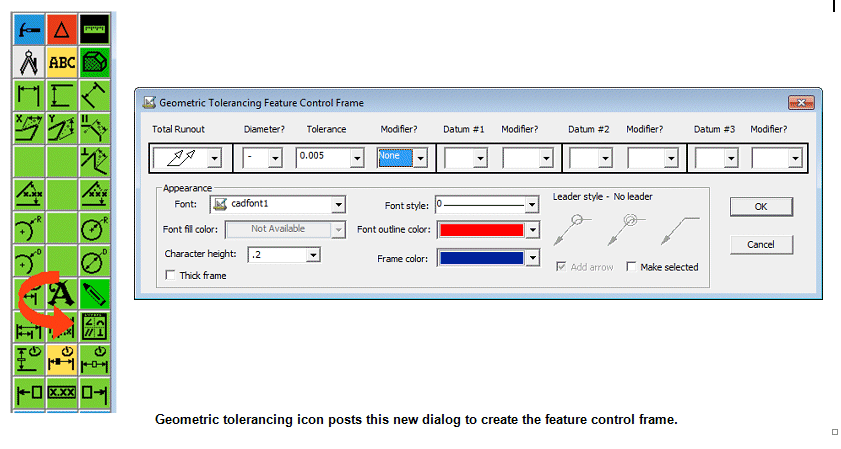
A current point is required to indicate the position of the frame. If you use a 2 point line, a leader can be added to the feature control frame according to the style you wish. The first point is where to place the arrow, the 2nd point (current point) will be the center of the frame:
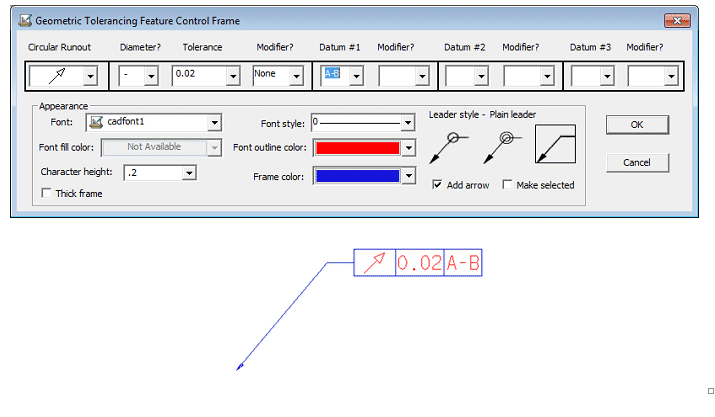
Importing 3D Files into ExpertCAD
Importing native ExpertCAD 3D files, files in 3D PDB format and 3D IGES files is supported in ExpertCAD. If an input file is a 3D model, the file will be imported showing 4 standard views of the 3D data:
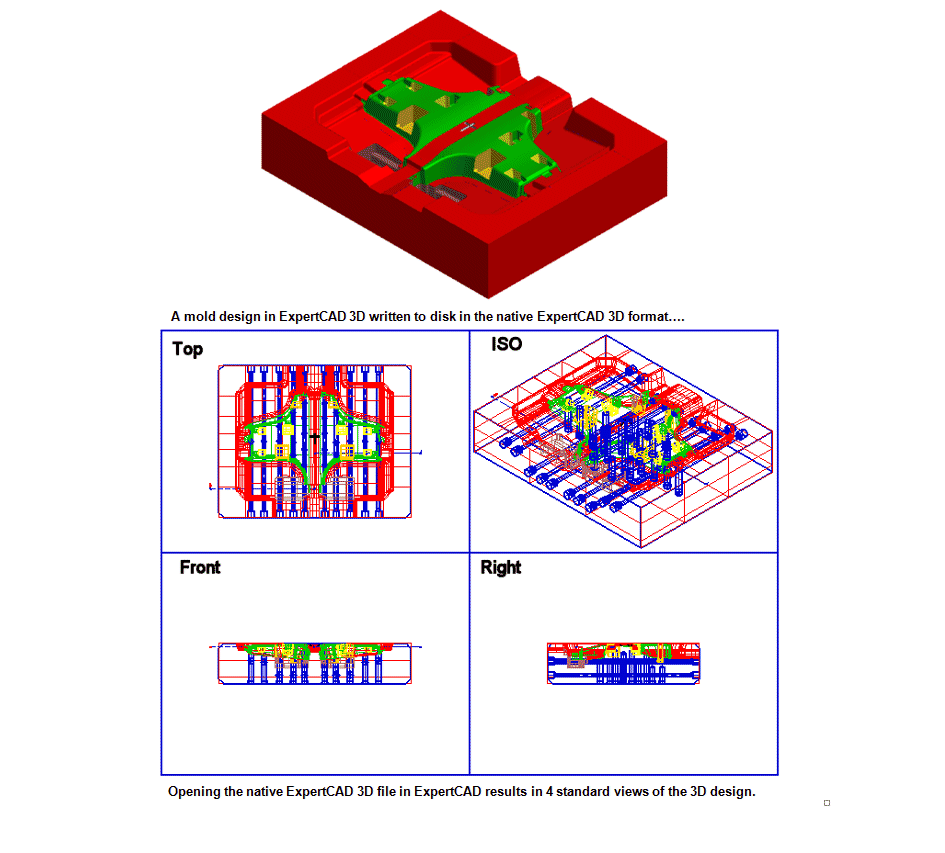
In the Tools/Options/Import Export property sheet, you can specify how 3D surface data should appear when projected into 2D:
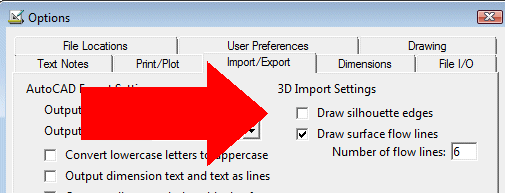
Draw silhouette edges causes the translator to draw each surface in each view such that the silhouette edge of the surface is drawn. Enabling this switch will increase the amount of time it takes to translate a 3D file into 2D as the edges must be calculated during translation.
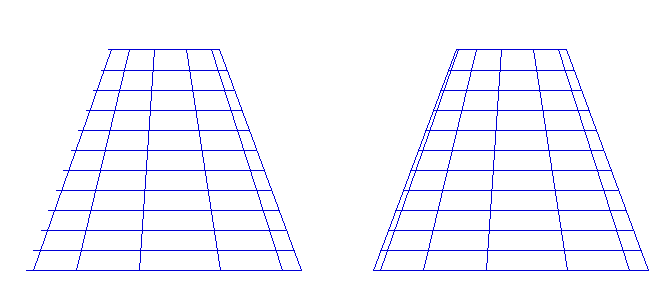
On the left is a cone imported with the silhouette edges switch disabled. On the right is the same cone with the switch enabled. Note how the exact edges of the cone are clearly visible when the switch is enabled.
If the Draw surface flow lines switch is enabled, additional lines interior to the 3D surfaces are projected into the 2D views to better show the shape of the surface in 2D. The number of flow lines is configurable and applies to all surfaces imported.

If Draw surface flow lines is disabled, a cone is imported into 2D as shown on the left. Enabling the switch will add interior flow lines as shown on the right.
Preview of ExpertCAD Files
In Windows Explorer and the File Open dialog, a preview of ExpertCAD drawing files is supported. The Preview Pane option must be enabled and only files with the ‘.ddd’ extension are recognized by the Windows operating system as being subject to a preview:
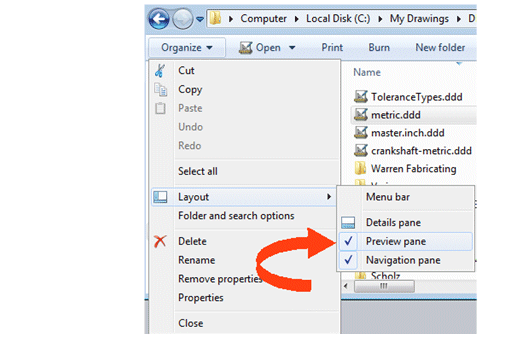
When you click on a file name that is an ExpertCAD drawing with the file extension ‘.ddd’, a preview of the drawing will appear in the preview pane:
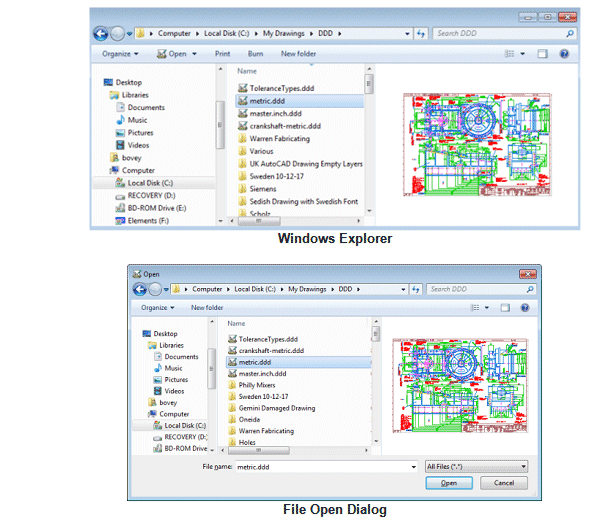
Free Upgrade from ExpertView to ExpertCAD View
ExpertView has been discontinued. If you have licensed ExpertView, install ExpertCAD on your computer and choose ExpertCAD View from the start menu. Your current ExpertView license will permit you to run ExpertCAD View.
ExpertCAD View is ExpertCAD. All the features and functions of ExpertCAD are available with the exception of saving drawings to disk.
Batch Translation Program
A new program – Batch Translator – allows you to convert multiple files from one format to another. This is a stand-alone application program that can be run from the Windows start menu or from ExpertCAD:
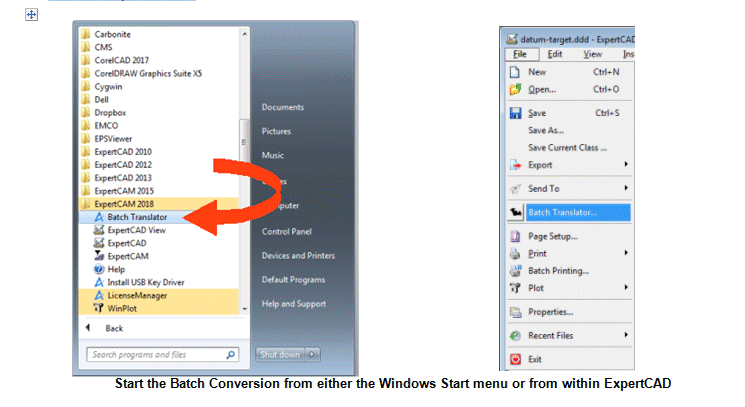
The batch conversion program supports the following translations:
From: AutoCAD DWG (*.dwg) to ExpertCAD (*.ddd), AutoCAD DXF (*.dxf), IGES (*.igs) Adobe PDF (*.pdf)
From: AutoCAD DXF (*.dxf) to ExpertCAD (*.ddd), AutoCAD DWG (*.dwg), IGES (*.igs) Adobe PDF (*.pdf)
From: ExpertCAD (*.ddd) to AutoCAD DWG (*.dwg), AutoCAD DXF (*.dxf), IGES (*.igs) Adobe PDF (*.pdf)
From: IGES (*.igs) to ExpertCAD (*.ddd), AutoCAD DWG (*.dwg), AutoCAD DXF (*.dxf), IGES (*.igs) Adobe PDF (*.pdf)
Discrete files or entire folders and sub-folders can be translated as a batch process. A logging capability tracks the progress and results of each translation. For more information, click the Help button.
Deleting Duplicate Entities
A new option in the Tools/Purge menu has been added to delete duplicate entities in a drawing:
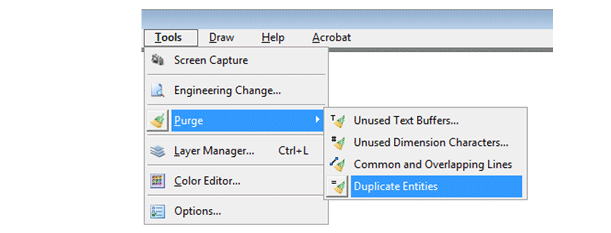
Choosing Purge Duplicate Entities will remove duplicate entities. A duplicate entity is defined as being exactly the same (e.g. same layer, color, line style, number of points, size and position, ….). The results of the purge operation will be reported in the message area.
ExpertCAD Graphics
New graphics methods have been implemented in ExpertCAD for drawing text and lines to the screen. Instead of individually drawing each line & text entity in sequence to the screen, drawing is done into a memory bitmap. When drawing is complete, the bitmap is transferred to the screen in a single graphics operation. The result is 3-4X faster redraw times for large drawings. This also corrects and issue that affected certain graphics hardware that could result in an infinite sequence of redraws.
Ordering has been added to the way entities are redrawn. Entities that are selected are always drawn last. this way it is always clear what is selected and what is not in cases where entities totally or partially overlap.
New Class Definition for Circles and Holes
There are 2 new classes to identify circles and holes on a drawing:
circles <radius>
holes <diameter>
These classes return all lines that are full circles of the specified radius or diameter.
More User Preferences
A switch has been added to the Tools/Options/User Preferences property sheet to reverse the direction of the mouse scroll wheel. Scrolling the wheel forward (away from you) zooms out; backwards (towards you) zooms in. Enabling this switch reverses the direction:
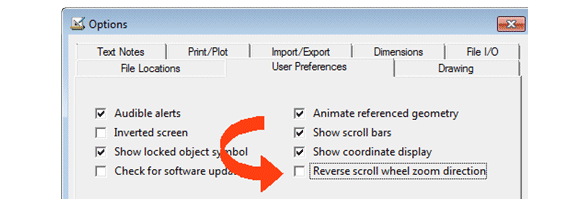
Icon tracking speed has been corrected to properly track the icons regardless of the speed you wish to set. In the Tools/Options/User Preferences, icon tracking is represented as an integer pull down menu with a range from 1 (slow) to 20 (fast). When you track the icons, movement of the pointer is temporarily changed by Windows to be the same as though you changed it through the Windows Control Panel/Mouse dialog. When you are finished tracking the icons, the pointer speed is reset to your original default set in Control Panel:

Icon Tracking Speed in Tools/Options/User Preferences performs the same function as the Motion control in the Windows Control Panel. The speed set is only in effect when tracking the icons.
Remote Display Support
Previous versions of ExpertCAD and ExpertCAM did not allow the use of the software in a client/server environment using Microsoft Remote Desktop (RDP) or other remote display technologies (UDP). This type of usage is now permitted provided the server (computer that the software is running on) is not running Microsoft Windows Server as the operating system.
Maintenance
ExpertCAM
When post processing from ExpertCAM, the software could produce an invalid error that the CL data file could not be written to disk. This has been corrected to properly check if the CL data file was created.
Configurable post processors that use an event file to format floating point numbers for output could produce scientific notation:
G76G98X0.Y0.Z-5.1R-.5F8.I-1.e-002
This has been corrected so that scientific notation is never output because most CNC controls can’t evaluate a floating point number that is expressed like this.
A discrete case where an ExpertCAM program produces an illegal offset error has been corrected. In certain circumstances where the offset for the tool and the stock allowance was 0.0 this error would be issued instead of producing the proper cutter path.
A log file is created when post processing from ExpertCAM to record any errors that may have occurred during processing. One of 3 log files in the users temp (%TEMP%) directory are left behind:
File Name |
Purpose |
postrun.log |
This is a log file from ExpertCAM that has the command that was run to call the post processor. |
cimpostm.log |
If a mill configurable post is run, this log file is created to record what happened during processing of the CL data file. |
cimpostl.log |
Same as cimpostm.log but for lathe post processors. |
The configurable post processor program has been corrected to prevent a program crash if presented with a CL data file that is not in the correct format. The post processing software has been corrected to inspect the CL data file for correctness before attempting to process it.
ExpertCAM will no longer add a file name to the recent files list in the File menu when the chosen file could not be read by ExpertCAM.
The Tools/Options/User Preferences property sheet for ExpertCAM has been modified to include a button to change the font for the graphics area:
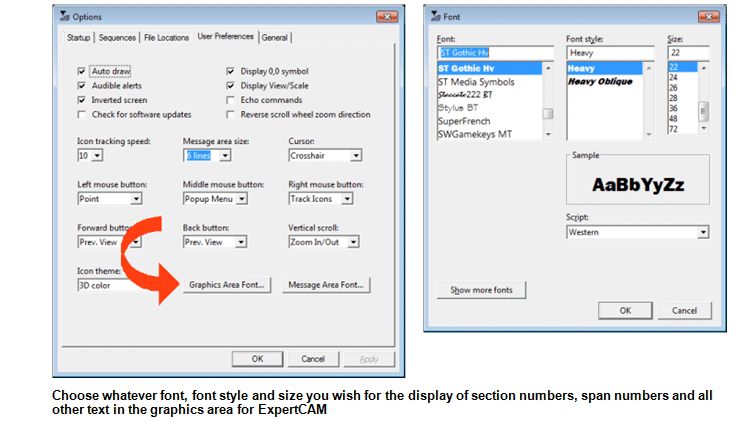
If your mouse has a tilt-wheel, that function is now supported in ExpertCAM. Pushing the wheel to the left or right will shift the view in that direction by ¼ of the current display.
ExpertCAD
When reading or writing files to disk, the files are now opened such that they are locked by the process that opened the file. No other process can access the file while it is being read from or written to. Previous versions would open the file with shared access rights. This could cause a read or write operation to unexpectedly fail if another process (e.g. anti-virus software) accessed the file concurrently.
The dialog for choosing one or more symbols to set the current class has been revised to better show the symbol(s) chosen in the graphics area. All symbols chosen are highlighted at once instead of in the sequence they were picked. This makes it easier to see what entities are in the class.
A correction to the ExpertCAD to IGES translator was implemented to prevent it from creating a single point line that is not a point line. Single point lines are now output correctly output as point entities.
A correction to the ExpertCAD to IGES translator was implemented to prevent it from creation 1 point lines that are not point lines. These are illegal in ExpertCAD. Single point lines are not output as a style 31 point line.
The ExpertCAD to IGES translator now supports the translation of drawings created with the drawing standard set to BS8888. Previous versions did not properly support this drawing standard.
IGES files that omit the start section were not recognized as valid IGES files. This has been corrected so that files that begin with the globals section (start section omitted) are considered valid IGES files.
The default plotcap.txt file used in conjunction with WinPlot has been updated to include the proper codes to handle the plotting of TrueType fonts.
If the format of a file to be opened in ExpertCAD can’t be determined because the file is corrupt, a proper error message is output in an error dialog. Previous versions would not handle this situation properly and would output a confusing error message.
The scale and .scale primitive command in ExpertCAD have been revised to use a point on the geometric stack if there is not a current point to indicate the origin for the scaling operation. This is consistent with the other transformation primitive commands such as rotate.
Changing the drawing standard in ExpertCAD now updates the status bar immediately to show the standard in effect.
The behavior of the flatten command has been corrected so that hidden crosshatch, dimensions and calls to symbols will remain hidden after being decomposed into simple line and text entities. Previous versions would cause the flattened representation of these entities to become visible.
When using the flatten command in ExpertCAD to decompose point lines (style 31 or style 64), the resulting lines will all be single point line entities. Previous versions would result in 2 point lines when multi-point point lines were flattened.
An incorrect error message was output when you attempted to open a file in ExpertCAD that is locked by another process. The correct error is now presented in an error dialog:

A new geometric stack primitive command has been added to allow you to find a parametric position along a geometric entity.
pt-from-t <parametric position 0.0 to 1.0>
This command pops a geometric entity off the top of the stack and pushes a point onto the stack that represents the parametric position of the along that geometric entity. For example, if there is an arc on the geometry stack, the command pt-from-t .5 will pop the arc off the stack and push a point onto the stack that has the coordinates of the midpoint of the arc.
When measuring an arc in ExpertCAD, the sweep angle of the arc is now reported along with the other characteristics of the arc in the message area:
Arc center = X: -74.511607 Y: 2.002551 Radius: 0.184728 Diameter: .369456 Dir: clockwise Length: 0.408261 Start angle: 152.635647 End angle: 26.008304 circumference: 1.160681 Sweep angle: 126.627343
In the Tools/Options/File I/O property sheet, an option has been added to let you determine whether or not you wish to replace or append an extension to a file name:
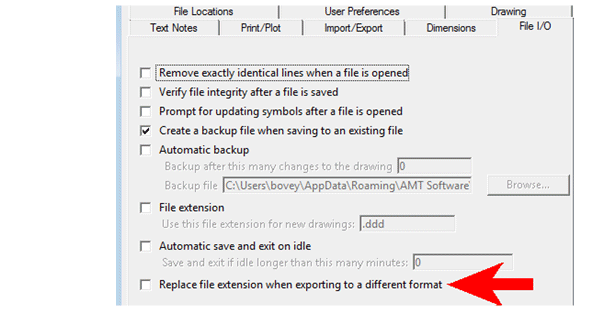
If you are currently editing a file named Part88.ddd and you export the data to DXF format, the default name for the DXF file will be Part88.ddd.dxf. If you enable the switch to replace the file extension, the default name would be Part88.dxf (the .ddd extension is replaced).
The number of recent files opened in the File menu can be set in the Tools/Options/File I/O property sheet:
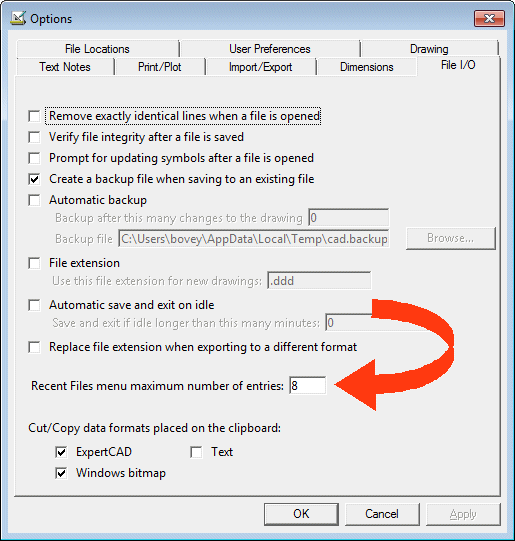
Setting Recent Files to zero will disable the recent files feature in the File menu.
The Purge Empty Layer Names in the Layer Manager dialog has been repaired to work correctly in the event that the same layer name is used for 2 or more layers. Previous versions could end up deleting the wrong layer name if duplicate names were used.
The limitation of only being able to create 256 model views in ExpertCAD has been lifted. Any number of model view entities can be created.
Error checking has been added to the prompt for upper and lower tolerances for dimension creation in ExpertCAD. Non-numeric responses are rejected and the user is prompted to try again.
Additional glyphs have been added to the native ExpertCAD fonts to support symbols entered from the keyboard. Windows lets you enter a symbol by holding down the Alt key then pressing in sequence a series of numbers on the keypad (note – you must enter the numbers from the number keypad on your computer). When you release the Alt key, the symbol is entered. The following glyphs have been added to support these symbols:
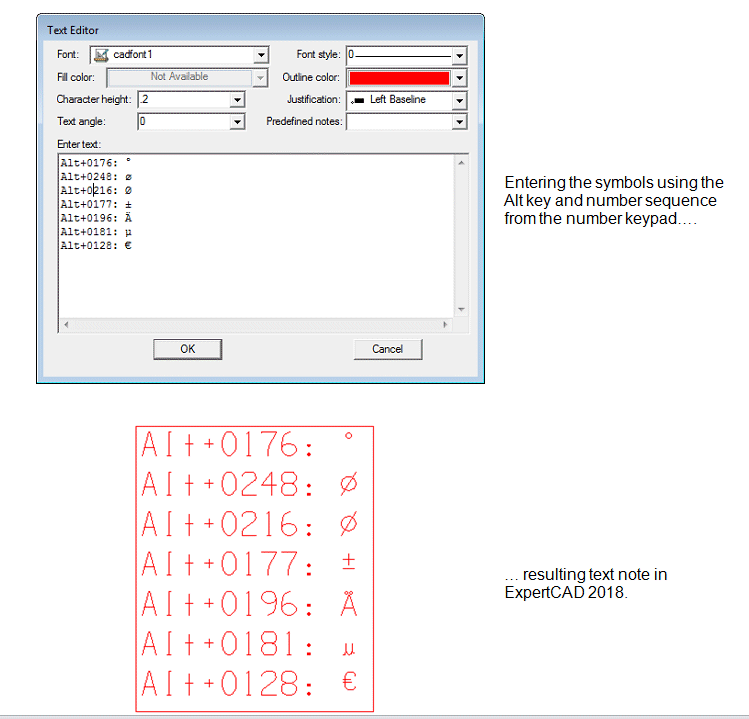
On installation of ExpertCAD 2018, the new glyphs will automatically be added to your font files if they have not already been defined.
The File/Properties dialog has been modified to make the fields Last revised by: and Last revision on: read-only. The ExpertCAD software keeps track of the login that last revised the drawing and when the revision was made and would overwrite any changes made. These fields are now read-only.
When ExpertCAD is set to the DIN drawing standard, the thumb wheel icon for switching to theoretical, nominal and check dimensions was not working properly. An error was emitted instead of properly setting the dimension type.
Importing CL data files from ExpertCAM or Prospector into ExpertCAD is now supported. Rapid motion is output in red as a dashed line. Feed motion is output in blue as a solid line.
General
The handling of interrupts (Esc key) has been corrected to propagate the interrupt to throughout the call sequence. Previous releases would not properly handle an interrupt if a modal dialog was posted when the interrupt occurred.
The ScriptLink calculator command (‘=’) has been corrected to handle a unary ‘+’ in an expression. Previous versions would output a syntax error is an expression such as +4/2 was entered.
The ScriptLink string formatting functions have been modified to correctly output floating point numbers that are 0.0. In previous versions, if the internal floating point number was 0.0 but the sign bit was set, the value would be output as -0 or -0.0. This has been corrected so that the negative sign is never output if the value is zero.
The Help menu for ExpertFont and ExpertIcon has been corrected to bring up the correct help HTML document in your browser.
A text buffer SCROLL_SMENU allows the value ‘0’ to disable the scrolling of the on-screen icons on the right of the screen.
ExpertView LE
ExpertView LE is a free view, measure and markup application available to all customers with maintenance contracts:
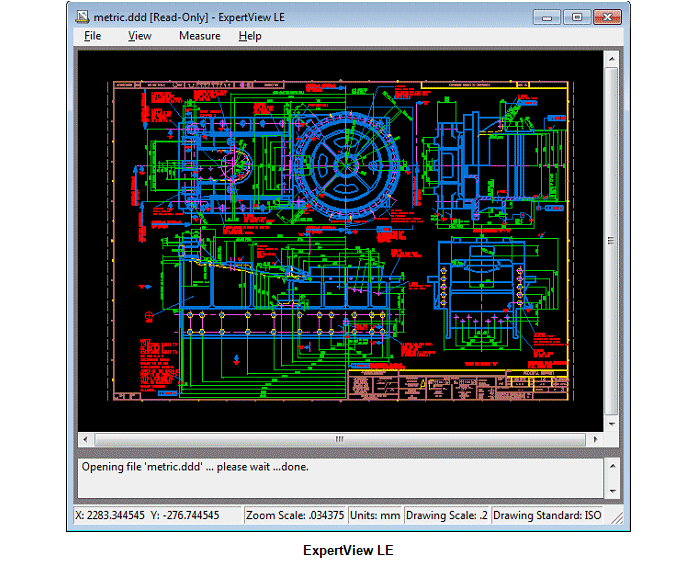
ExpertView LE has a minimal user interface that is so simple that anyone can quickly learn how to use it to view drawings. Any type of drawing ExpertCAD can read, ExpertView LE can read including AutoCAD drawings. This software installs and runs on any computer that is capable of running ExprtCAD including tablet computers.
You can download ExpertView from the AMT Customer Portal: http://www.amt-software.com/CustomerPortalEntry.html
Resolved Software Requests
When you report a problem or request an enhancement, our customer service representative will input your request into our software lifecycle management system and give you an ID number. Listed in the table below are the ID number and a synopsis of each record from our system that has been discharged for this release.
Record ID |
Customer |
Synopsis |
SRX00090 |
AMT |
In the user %TEMP% directory, record the program name and command line options used to translate a file from one format to another. |
SRX00140 |
AMT |
Add a class to reference all circles on a drawing. |
SRX00141 |
AMT |
Revise the installation programs to not register the files and folders installed under the ProgramData folder. |
SRX00169 |
AMT |
Honor the Start in folder specified in the shortcut to ExpertCAD in the start menu. |
SRX00176 |
AMT |
Modify the AutoCAD to ExpertCAD translator to automatically rename blocks to avoid conflicts with ExpertCAD symbol naming conventions. |
SRX00184 |
AMT |
Add the ability to preview an ExpertCAD drawing in Windows Explorer and the File Open dialog. |
SRX00196 |
AMT |
Add ExpertCAD View to the program group for ExpertCAD. |
SRX00206 |
K&S Tool Die & Manufacturing |
Disable the AutoCAD export menu if there are no entities in the class to write in order to avoid creating zero length files. |
SRX00211 |
Thumb Tool & Engineering |
Importing DWG files from Autodesk Inventor is not working. |
SRX00212 |
Thumb Tool & Engineering |
The text formatting code ‘\T’ is not being translated properly when importing this AutoCAD file. |
SRX00213 |
Thumb Tool & Engineering |
Improperly formed crosshatch entity in this AutoCAD files is causing the translator to crash. |
SRX00214 |
AMT |
An incorrect error is being published when trying to open a file locked by another program or process. |
SRX00218 |
Thumb Tool & Engineering |
Icon tracking speed control is not working properly in the user interface. |
SRX00219 |
Thumb Tool & Engineering |
Add an option to append or replace a file extension when writing files of a different format. |
SRX00220 |
AMT |
Add a geometric stack command to return a point at a parametric position along a geometric entity on the stack. |
SRX00220 |
AMT |
Clicking on the Window close button on the About dialog causes the license information dialog to display instead of closing the About dialog. |
SRX00224 |
AMT |
Add an option to reverse the effect of the mouse wheel. |
SRX00225 |
AMT |
Report the swept angle when measuring an arc in ExpertCAD. |
SRX00226 |
AMT |
Add the ability to import ExpertCAD 3D files, PDB files and 3D IGES files into ExpertCAD. |
SRX00227 |
Federal |
Toleranced dual dimensioning is not working properly. |
SRX00230 |
AMT |
Add the ability to convert multiple files from one format to another. |
SRX00231 |
AMT |
Handling of interrupts within ScriptLink is not being handled properly when macro(s) are run from a Windows dialog. |
SRX00233 |
K&S Tool Die & Manufacturing |
Looping redraw when opening larger dxf/dwg files in ExpertCAD. |
SRX00235 |
AMT |
When redrawing the screen, ExpertCAD doesn’t stop redrawing when you wish to choose a menu. You have to wait for it to complete. |
SRX00236 |
AMT |
Interrupts (Esc key) are not being handled correctly in this instance. |
SRX00238 |
gromaTec |
This AutoCAD .dwg file will not read into ExpertCAD. |
SRX00239 |
AMT |
Text in the title block of this AutoCAD file is incorrectly sized when read into ExpertCAD. |
SRX00243 |
AMT |
The ‘$’ character in block names for AutoCAD files is causing problems with translation to ExpertCAD. |
SRX00241 |
AMT |
Add an audit capability to the AutoCAD to ExpertCAD translator. |
SRX00242 |
AMT |
The dialog for setting up a class of calls to specific symbols works poorly. |
SRX00243 |
AMT |
Include information more information in the error file produced by the AutoCAD translators to better understand the cause of any failure. |
SRX00245 |
AMT |
Converting an ExpertCAD file to IGES can leave behind an unwanted temporary file. |
SRX00246 |
AMT |
The ExpertCAD to IGES translator does not support BS8888 standard drawings. |
SRX00247 |
AMT |
The AutoCAD to ExpertCAD translator is not recording the correct version of the translator that produced the ExpertCAD file. |
SRX00250 |
AMT |
The default plotcap.txt file is not correct with regards to plotting TrueType fonts. |
SRX00251 |
AMT |
An incorrect error is output when trying to open this corrupt AutoCAD file. |
SRX00252 |
Manitowoc Cranes |
Add the ability to disable the scrolling of the icons on the right hand of the screen. |
SRX00255 |
AMT |
The ‘flatten’ command in ExpertCAD can cause some entities that were hidden to become visible. |
SRX00256 |
AMT |
The scale primitive command in ExpertCAD should work in a manner consistent with the rotate command; use a point on the geometric stack if there isn’t a current point. |
SRX00258 |
AMT |
Clicking the Cancel button on the dialog for Add Text in ExpertCAD causes the text to be added to the drawing anyways. |
SRX00259 |
AMT |
Changing drawing standard in ExpertCAD does not immediately update the status bar to show which standard is now in effect. |
SRX00261 |
Thumb Tool & Engineering |
When reading or writing ExpertCAD files, open the disk file in a locked state instead of shared access rights. |
SRX00262 |
Thumb Tool & Engineering |
Add an option to enable or suppress trailing zeros for dimensions in ExpertCAD. |
SRX00263 |
AMT |
Checking for the existence of a CL data file when post-processing from ExpertCAM is not correct. |
SRX00264 |
Thumb Tool & Engineering |
An AutoCAD tolerance dimension in this DWG file is not being translated correctly. |
SRX00265 |
Thumb Tool & Engineering |
Stray lines are appearing in one of the layouts for this AutoCAD drawing. |
SRX00266 |
Thumb Tool & Engineering |
Stray lines are appearing in one of the layouts for this AutoCAD drawing. |
SRX00267 |
Fairbanks Morse |
A configurable post processor with an event file is generating scientific notation for output. This numeric format can’t be read by the CNC. |
SRX00270 |
Fairbanks Morse |
This CAM program is producing an illegal offset error. |
SRX00275 |
AMT |
Leave behind a log file that tells what happened when post processing from ExpertCAM. |
SRX00276 |
AMT |
The configurable post processing subsystem will crash if presented with a CL data file that is not in the correct format. |
SRX00277 |
AMT |
Do not add a file to the recent files list in ExpertCAM if the file can’t be read. |
SRX00278 |
Pall |
Add the ability to disable the recent files feature in the file menu for ExpertCAD. |
SRX00280 |
Thumb Tool & Engineering |
The AutoCAD to ExpertCAD translator does not determine the drawing standard properly for this DWG file. |
SRX00282 |
AMT |
Revise the way we setup dimension text in ExpertCAD. |
SRX00283 |
AMT |
Add missing glyphs to the ExpertCAD native fonts for various symbols. |
SRX00285 |
AMT |
Revise the user interface for entering geometric tolerance notes in a feature control frame. The current method is out of date and not fully featured. |
SRX00286 |
AMT |
The Help menu for the font editor ExpertFont and icon editor ExpertIcon still reference the old .pdf help files. |
SRX00287 |
AMT |
The flatten command is not working correctly for point lines. |
SRX00290 |
gromaTec |
The purge feature for empty layer names is not working properly. |
SRX00291 |
AMT |
Allow ExpertCAD View to run if there is an ExpertView license available. |
SRX00292 |
Fontaine |
Allow ExpertCAD to run in a client/server environment. |
SRX00294 |
AMT |
Add support for read & write of AutoCAD 2018 files. |
SRX00295 |
AMT |
Honor a color change escape sequence when converting AutoCAD text notes. |
SRX00296 |
AMT |
Add support for symbols commonly found in AutoCAD files so they convert properly when read into ExpertCAD. |
SRX00299 |
AMT |
Add a feature or program that will allow for the batch translation of many files from one format to another. |
SRX00300 |
AMT |
Add Replace and Replace All to the Find Text dialog in ExpertCAD. |
SRX00301 |
AMT |
Record in the ExpertCAD file if the file was created as a result of translating from one file format to another. |
SRX00302 |
AMT |
Allow for more than 256 model views to be created in ExpertCAD. |
SRX00303 |
AMT |
The Last revised by and Last revised on in the File/Properties dialog in ExpertCAD should be read-only. |
SRX00304 |
AMT |
Record the drawing properties in the ExpertCAD binary file when it is first created or subsequently written to disk. |
SRX00305 |
AMT |
The IGES to ExpertCAD translator can output a 1 point line that is not a point line style. |
SRX00306 |
AMT |
A polyline entity in this AutoCAD DWG file is not translating properly to ExpertCAD. |
SRX00308 |
Bernal |
Add a Preview capability to Windows Explorer for ExpertCAD files. |
SRX00309 |
Bernal |
Add a Preview capability for the File Open dialog in ExpertCAD. |
SRX00310 |
ITW Drawform |
Add the ability to set the size of text in ExpertCAM. |
SRX00311 |
AMT |
Prevent the output of -0 (or -0.0) when formatting floating point numbers for output in the message area and display in dialogs. |
SRX00314 |
AMT |
The scale command doesn’t handle the case of a malformed current line properly. |
SRX00315 |
AMT |
Change the drawing order of entities in ExpertCAD so that selected entities always draw last. |
SRX00316 |
AMT |
Implement datum target notes in ExpertCAD that comply with current drawing standards. |
SRX00318 |
AMT |
Add support for creating datum feature symbol notes in ExpertCAD. |
SRX00319 |
AMT |
Revise the geometric tolerance feature control frame icon to make it easier to use and more complete. |
SRX00321 |
K&S Tool Die & Manufacturing |
ExpertCAD does not recognize this IGES file as being a valid IGES file. |
SRX00322 |
Daman Products |
When checking for the presence of the default printer in ExpertCAD, check for all printers not just those that are local. |
SRX00344 |
Thumb Tool & Engineering |
Dual-dimensions (inch & metric, metric & inch) in ExpertCAD does not work correctly for dimensions that include a tolerance. |
SRX00325 |
AMT |
When ExpertCAD prompts for tolerances for a dimension, check the input to ensure that it can be converted to a real number. |
SRX00326 |
AMT |
The thumb wheel icon for switching between check dimensions and theoretical dimensions is not working correctly in ExpertCAD when the drawing standard is set to DIN. |
SRX00328 |
AMT |
Add the ability to import CL data files into ExpertCAD. |
SRX00329 |
AMT |
The tilt-wheel mouse event is not being handled by ExpertCAM. |
SRX00331 |
Philadelphia Mixing Solutions |
Error in the computation of MOI of a tube. Hollow portion is not being handled properly. |
SRX00351* |
iFS Building Systems |
The break-line icon is not functioning properly. |
SRX00352* |
Hiden Analytical |
Can't define more than 64 standard notes. |
SRX00353* |
AMT |
Incorrect error is output when setting a line style. |
SRX00354* |
gromaTec |
WinPlot fails when more than 256 plotcap entries are defined. |
SRX00355* |
AMT |
File/Plot/Current Class does not work if the class is a line style. |
SRX00356* |
AMT |
WinPlot ignores line style 10 definitions. |
SRX00357* |
Bernal |
The break-line icon is not functioning properly. |
SRX00359* |
Bernal |
Text edit icon leaves the edited text current. |
SRX00360* |
Bernal |
The puttext dialog has the previous text as a default instead of no default. |
SRX00362* |
AMT |
Automatically update USB licenses to the latest version on install. |
SRX00363* |
Bernal |
The command searchtext fails if searching for a null string. |
SRX00364* |
AMT |
The file dialog for specifying a backup file is not working correctly. |
SRX00365* |
Bernal |
Make the text buffer HOME read & write. |
SRX00366* |
AMT |
Disabling automatic backup is not working correctly. |
SRX00367* |
AMT |
Can’t read an ExpertCAD file > 4GB in size. |
SRX00368* |
Fontaine Engineering |
Can't write an ExpertCAD drawing that will be > 4GB in size. |
SRX00369* |
Fontaine Engineering |
Problems reading AutoCAD files containing block names with double byte character(s). |
SRX00372* |
AMT |
Coordinates in the status bar are incorrect for very small zoom scales. |
SRX00373* |
Fontaine Engineering |
Symbol for a locked entity is not being drawn to the screen. |
SRX00374* |
Bernal |
Certain construction line icons do not draw the line after creating it. |
SRX00375* |
AMT |
The ‘? r <file>’ ScriptLink command is failing for open and locked files. |
SRX00376* |
Fontaine GmbH |
Problems reading AutoCAD files containing block names with double byte character(s). |
SRX00377* |
Hiden Analytica |
Certain construction line icons do not draw the line after creating it. |
SRX00378* |
AMT |
AutoCAD translator unnecessarily limits nesting of block references to 4 deep. |
SRX00380* |
AMT |
Settings for Setup/Text Notes are not being saved correctly. |
SRX00382* |
AMT |
Disable the Sent to Control menu item if there are no machining sequences defined in ExpertCAM. |
SRX00383* |
AMT |
Post a confirmation dialog before overwriting a file when post processing in ExpertCAM. |
SRX00385* |
AMT |
Custom color settings are not being honored by the AutoCAD translators. |
SRX00386* |
AMT |
Insert / New Symbol feature is not working properly. |
